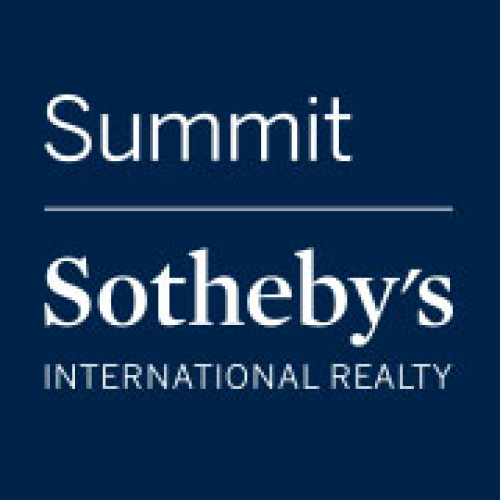Description
Discover this charming 3 bedroom ground floor condo with basement, just steps from the metro, top schools and vibrant Van Horne Street with its restaurants and amenities. Extensive renovations since 2019 include a modern kitchen, renovated bathrooms and a new heating system. The beautiful outdoor space is accessible from the living area also enhances its appeal! Enjoy a beautiful exposed brick wall, hardwood floors and a front balcony. The basement includes a multi-purpose family room and a convenient powder room/laundry room. For an urban life in Outremont!OUR TOP 3 FEATURES:-Prime Location: Steps from the Metro, top-rated schools, and the lively Van Horne Street with its diverse restaurants and shops.-Stylish Interiors: Features a stunning exposed brick wall, gleaming hardwood floors, and a cozy front balcony, complemented by a modern main bathroom.-Numerous renovations and enhancements have been made; refer to the Sellers Declaration for details. Key highlights below:WORKS SINCE PURCHASE IN 20182019-Kitchen redone -Lighting, slate floor, heated floor2020-New electric heating system-Updated the building's electrical panel-Bathroom and powder room/laundry room fully renovated-Installed electric convectors (bathroom, back bedroom, basement)-Foundation waterproofing-Basement stairs redone-Entire condo repainted2023Terrace redoneRear shed redoneMAIN FLOOR:-1152 square feet of living space-Elegant hardwood floors and pot lights throughout-Stunning exposed brick wall in the living and dining areas-Modern open concept kitchen completely renovated with island and heated floor-Living room opens to a charming front balcony-Bright dining room with patio doors leading to a delightful outdoor terrace and backyard-The cutest outdoor space ever! Perfect for seating, gardening, or relaxation-Sleek, modern all-white bathroom with chic black fixtures and a bath/shower combo-Three spacious and well-appointed bedroomsBASEMENT:-219 square feet-Versatile family room, ideal for a home office, gym, media room, guest room, or kids' play area-Convenient powder room and laundry room-Huge storage space with direct access to the backyardNOTES-Living space provided from the municipal assessment website-Floor plans & measurements are calculated by iGuide on a net basis-Living area includes 200sf for the basement- Hot water heating is included in the condo fees-The choice of the inspector must be approved by both parties

Property Details
Additional Resources
Profusion Immobilier | Le meilleur de l'immobilier de luxe au Québec
This listing on LuxuryRealEstate.com
Profusion Immobilier | Le meilleur de l'immobilier de luxe au Québec

















































